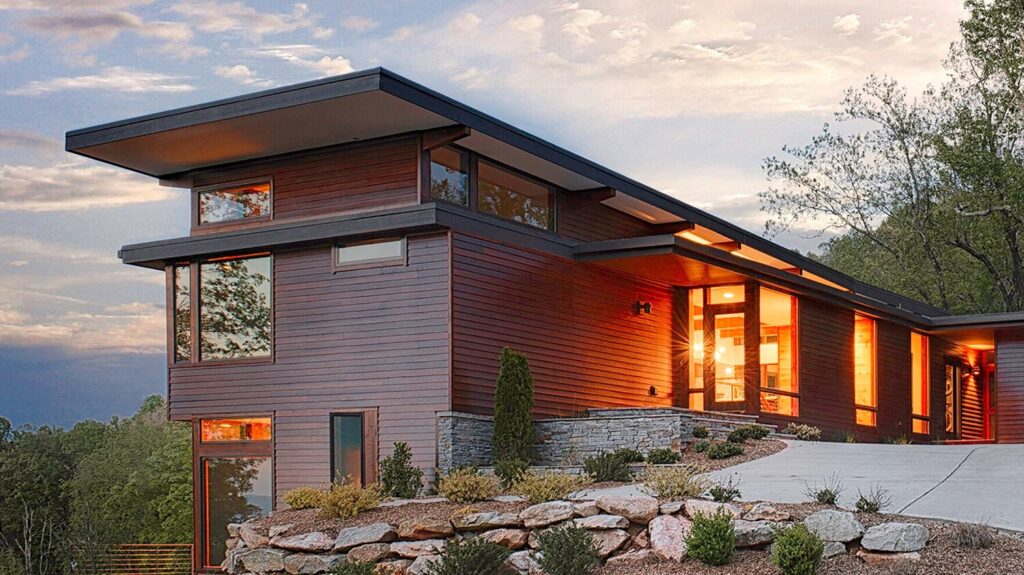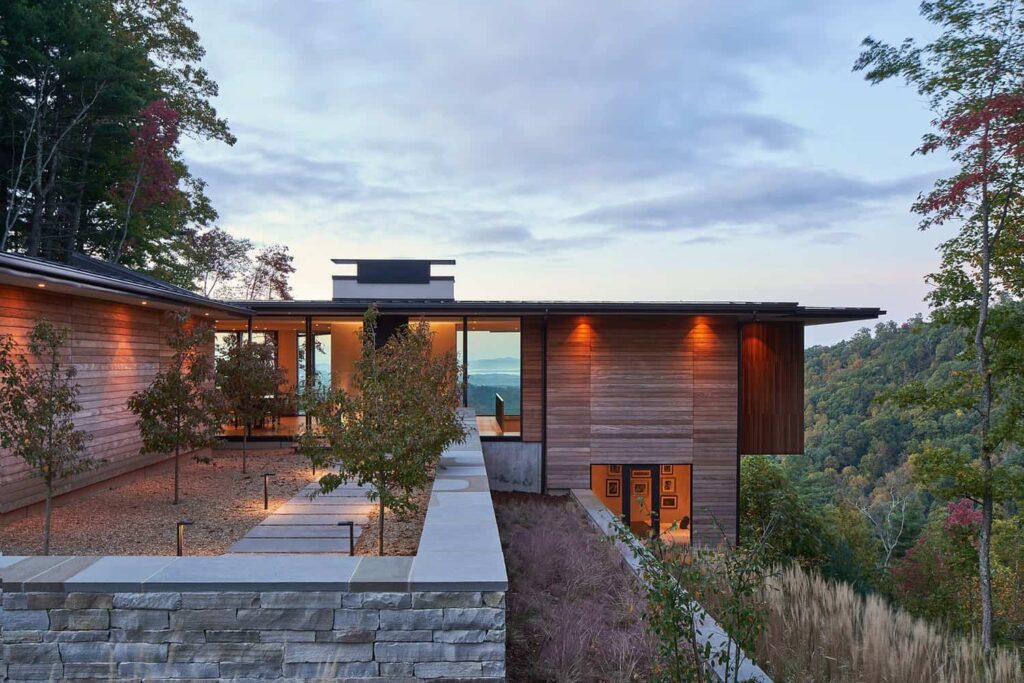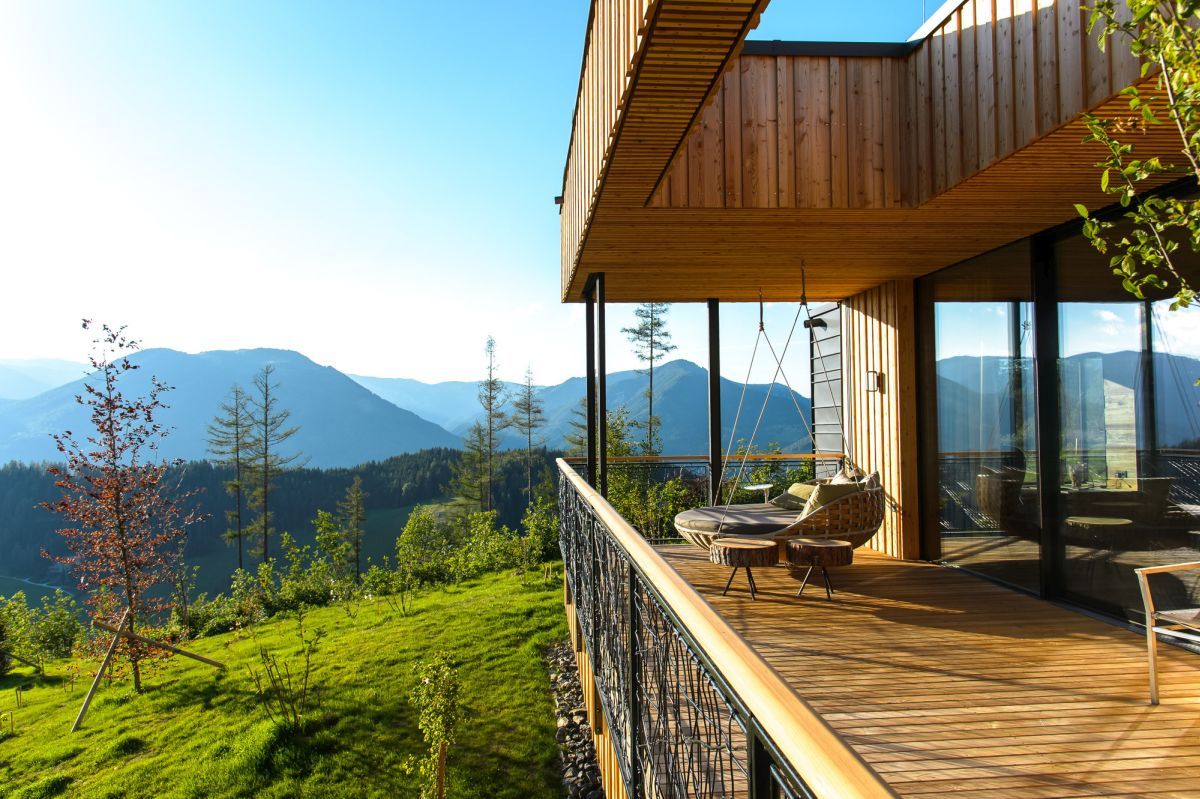In the realm of contemporary architecture, the design of a modern house on a hill presents a unique canvas for both creativity and sustainability. As the world becomes increasingly conscious of environmental concerns, architects and homeowners are embracing design concepts that harmonize with nature and minimize ecological impact. This article delves into the principles of sustainable living as applied to the design of modern hillside homes, highlighting innovative concepts that balance aesthetics, functionality, and environmental responsibility.
Site Integration and Minimal Footprint
Designing a modern house on a hill begins with a deep understanding of the site’s topography, orientation, and natural surroundings. By seamlessly integrating the home into the slope and working with the land’s contours, architects can minimize the home’s footprint and preserve the integrity of the hillside. This approach not only reduces site disturbance but also maximizes energy efficiency by harnessing the benefits of natural light and ventilation.

Passive Solar Design
Harnessing the power of the sun through passive solar design is a cornerstone of sustainable hillside home architecture. Proper orientation of the home, strategic placement of windows, and overhangs that provide shade during the hottest months can significantly reduce the need for artificial heating and cooling. Passive solar design not only minimizes energy consumption but also creates a comfortable and well-lit living environment.
Green Roof and Living Walls
Incorporating green roofs and living walls is an innovative way to enhance sustainability while seamlessly blending the modern house with its natural surroundings. Green roofs provide insulation, improve air quality, and mitigate stormwater runoff. Living walls not only contribute to thermal insulation but also add a touch of natural beauty to the façade. Together, these elements create a harmonious connection between the home and the hillside.
Rainwater Harvesting and Water Efficiency
Modern hillside homes can embrace rainwater harvesting systems to capture and store rainwater for non-potable uses such as irrigation, flushing toilets, and laundry. By reducing reliance on municipal water supplies, homeowners can contribute to water conservation efforts. Implementing water-efficient fixtures and appliances further reduces water consumption and minimizes the ecological footprint.

Materials and Construction Techniques
Sustainable living extends to the materials and construction techniques used in modern hillside homes. Opting for locally sourced and renewable materials, such as reclaimed wood and low-impact concrete alternatives, reduces the carbon footprint associated with construction. Additionally, employing efficient construction methods and minimizing waste further enhances the project’s ecological integrity.
Energy-Efficient Systems
Integrating energy-efficient systems, such as solar panels, geothermal heating and cooling, and smart home technology, can significantly reduce the home’s energy consumption. Solar panels, in particular, harness renewable energy from the sun, allowing homeowners to generate their electricity and potentially contribute excess power back to the grid.
Conclusion
The design of a modern house on a hill is an exciting journey that intertwines architectural innovation with sustainable living principles. By embracing site integration, passive solar design, green features, rainwater harvesting, eco-friendly materials, and energy-efficient systems, architects and homeowners can create homes that not only reflect contemporary aesthetics but also tread lightly on the environment. These concepts showcase the harmonious relationship between architecture and nature, reminding us that modern hillside homes can be more than structures; they can be beacons of sustainable living that inspire, elevate, and enrich our lives.
More to read: Why Brisbane Property Buyers are Seeking Professional Assistance

